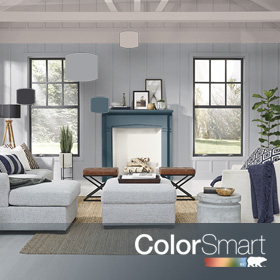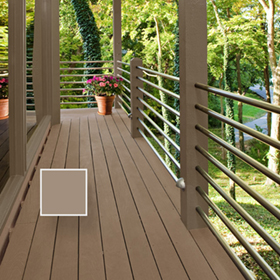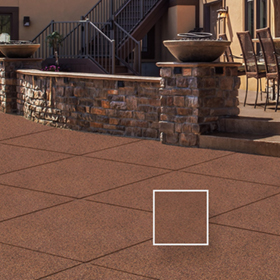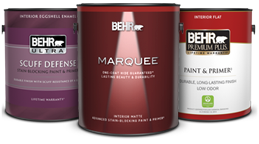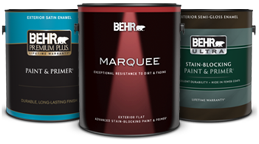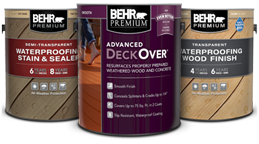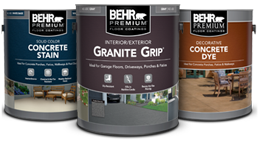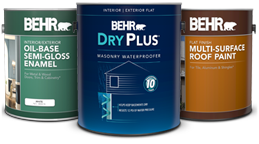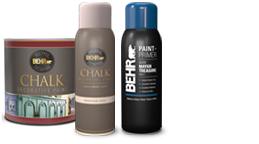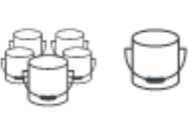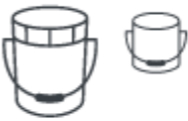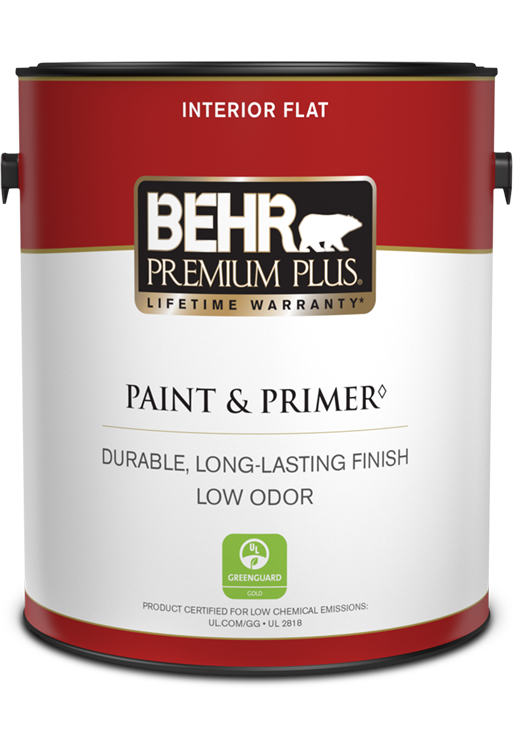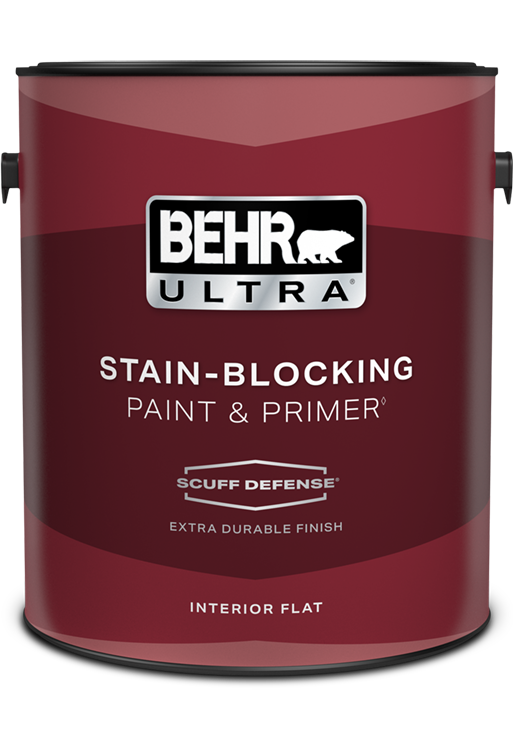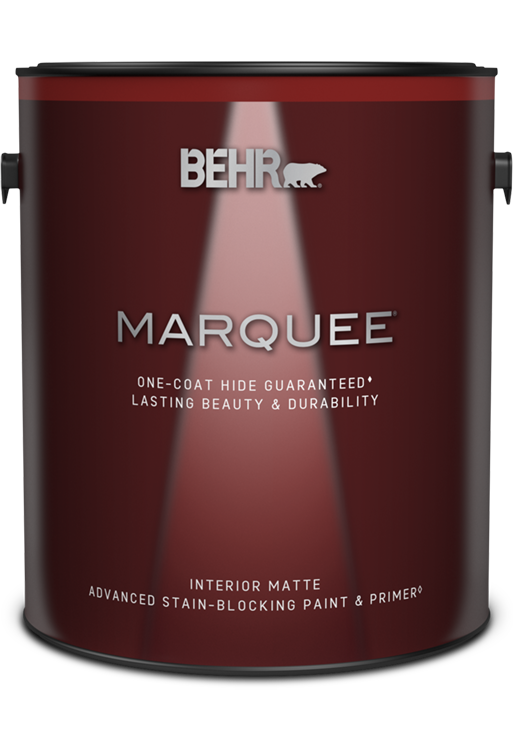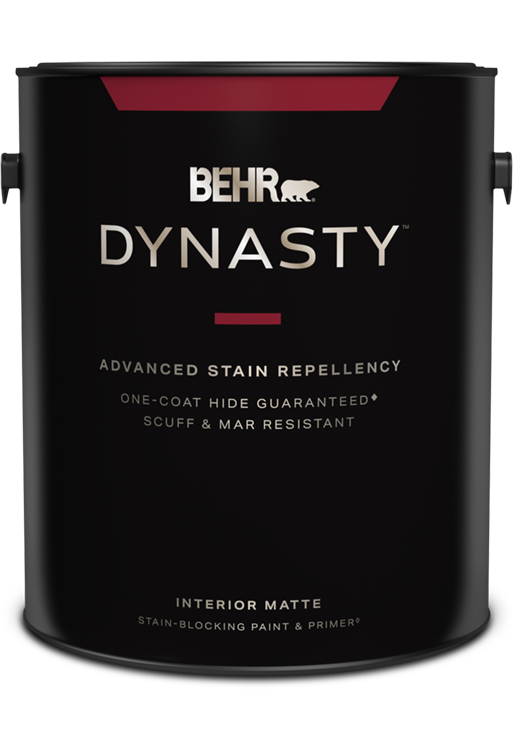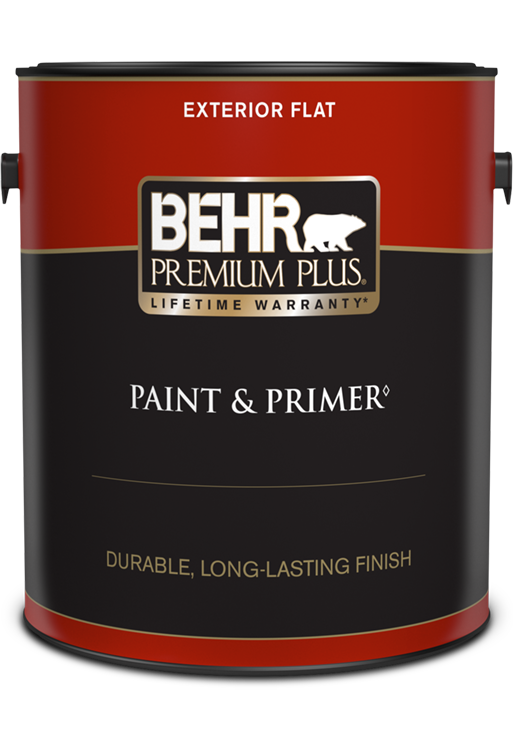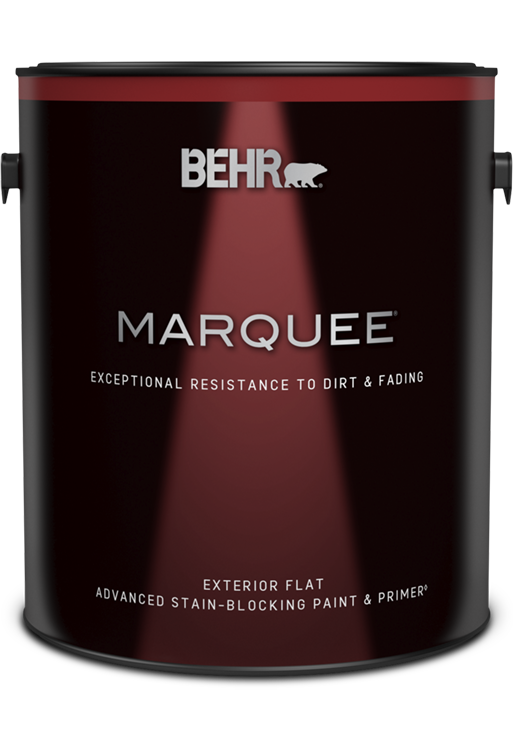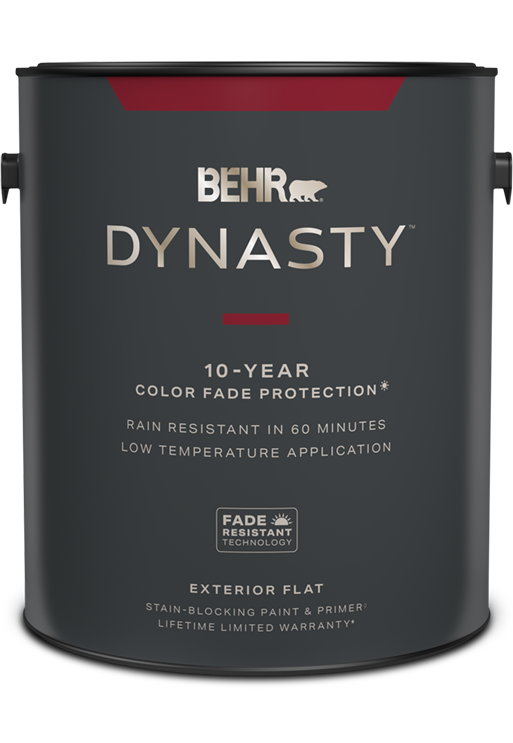Hallway Update
Take any wall to the next level with a coat of paint and some molding! Giving your walls architectural detail and interest is easy and will make any plain wall beautiful.
By Alicia
| Thrifty and Chic

Featured Colors
-
12


Like most people, we moved into a builder grade home with hardly any character. It was beige carpet, meets beige tile, meets beige cabinets, meets beige walls. Over the past 7 years, I’ve been on a journey to change our builder grade home into something a little more special. Our entryway is the first thing people see, and although I love our staircase and two-story entry, the main wall below the stairs is just so boring. It definitely lacked anything interesting.
I decided to take this wall to the next level and add some instant character and customization with paint and a board and batten treatment.
The first step was picking out the color. Although our entry gets a ton of sunlight, this wall always seems so dark. I wanted to make the entry feel more light, airy and welcoming. So, I decided to go for a shade of white to brighten it up. My only problem? Getting the white to match our existing molding and having it not look dingy. I didn’t want to have to repaint all the molding, which also flows into a few doors of the same color. So, I picked out a bunch of paint swatches with differing shades of white and brought them home. From there, I decided which color went the best with our molding and doors.


I chose a satin sheen since that’s what works best in hallways and it would match the sheen of the other adjacent walls. I also chose the primer and paint in one to save on some time and labor.
The next step was to prep the wall by taping off all the molding and adjoining wall. I also removed the outlet plate.
To start painting, I used my angled brush and cut in about 4 inches into the wall along the perimeter. As I did this, I brushed the paint down into the wall to keep it from having a hard line and to help blend with the rest of the paint that was to come. I then took my roller and painted the rest of the wall going in a “W” pattern until I got full coverage.
Swiss Coffee was the perfect white. It had just enough warmth in it to not making my molding look dirty.
MEASURE ONCE CUT TWICE
Next is to measure out the wall and determine how many rows and columns for the squares. I measured the height of my wall and divided by three since I wanted 3 rows.
I then took that same measurement (34 inches) and placed marks down the entire wall every 34 inches, and also up the wall.


Once I knew where the molding was going to go, I measured the vertical slats first at each 34 inch mark, from the molding to the stair molding. Once I got the measurement, I then found the angle that I would need to cut each piece of molding to fit under the stairs. The angle of my stairs ended up being 36.2 degrees. Stair angles differ by a few degrees, so to grab this angle, you can put your molding onto the stair molding and place a mark at on each side and then use your miter saw and cut through the two lines. You can see on your miter saw what angle you just cut.
Since I was using our existing base molding and didn’t want an obvious overhang, I also cut the bottom portion of the vertical molding at a 45 degree angle. This eased the transition from the existing based molding to the new molding.
Before placing on the vertical slats, I decided to use the painter's tape and a laser level and line up where I wanted the horizontal slats to go.


Next is to nail up the vertical slats making sure they were level all the way up. If the slats are not on a stud, it’s recommended to use some liquid nails and attach it to the wall that way. As the slats were going up, I removed about a 4-inch piece of tape that was going to be behind it but left the rest of the tape on the wall.
For the horizontal slats, I used the same angle meeting the stairs as before, just when cutting, I had to put the blunt end of the molding against the miter saw.
After measuring and cutting the angles (if needed), I placed each slat on top of the painter's tape. This technique made sure that my horizontal slats were level across the vertical boards. I then nailed them into the studs.
It’s amazing what a difference finishing off the molding makes!
 Now for the finishing work. I’ve used many products in the past to fill in the edges and holes, but my favorite has been spackling compound. I used the spackling compound along all the joints and where the molding met the stair molding. I also used it in any nail hole. Once I applied it to an area, I then quickly went over it with a wet cloth removing the excess compound. No need for sanding!
Now for the finishing work. I’ve used many products in the past to fill in the edges and holes, but my favorite has been spackling compound. I used the spackling compound along all the joints and where the molding met the stair molding. I also used it in any nail hole. Once I applied it to an area, I then quickly went over it with a wet cloth removing the excess compound. No need for sanding!
For the seams where the molding meets the wall, I also used the spackling compound.
Next, I put the last coat of paint along each piece of molding and where the spackling compound was placed. Finished!
THE BIG REVEAL

The color of the paint compliments the beautiful wood and wrought iron of the stair rail so well; it just makes it pop! Now this entryway looks like it’s in a custom-built house. Bye-bye builder beige!
READY TO DIY?
Find your color, pick your paint, and be inspired.
When you're ready, buy your paint online.
- Explore colors on your own or browse through our curated collections.
- Click on "Buy" then customize your options.
- Checkout at homedepot.com

Author
Alicia
Alicia, the voice and DIYer behind Thrifty and Chic. I’m most at home when I’m building something or decorating a space. Having more power tools than my husband is my pride and I’m not afraid to tackle new projects on a whim. I focus on DIY decorating ideas for the home and doing it as thriftily as possible. I understand the need for a polished beautiful home and don’t think you have to spend a ton of money to get it.



