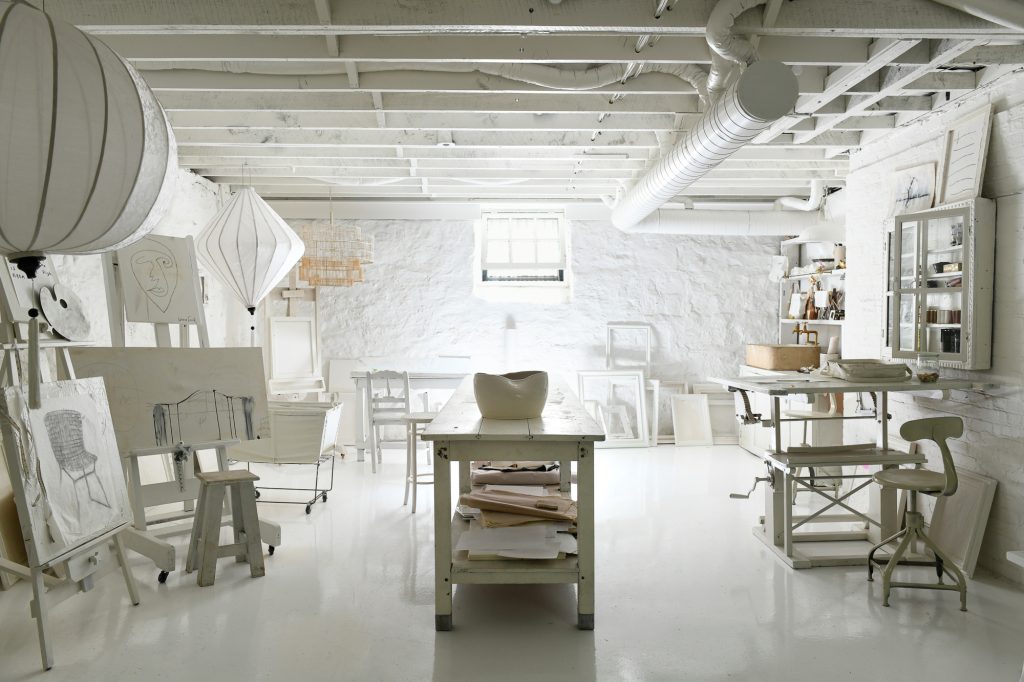
With the cold winters in Pennsylvania, it is important for Leanne to have a space inside for her and her family to create and relax. A space for ideas to become reality. The dark and dingy basement once filled with pipes, wires, and debris now works as what she calls her Sub-Studio, a bright, creative space with an art studio, a ceramic studio, and plenty of space for the family to lounge.
“It is exactly how I wanted everything to feel, a fresh start.” – Leanne Ford
When it came to picking the paint color, she knew it had to be white. But not just any white. A hue to fit the style of the historic home, but also crisp enough to brighten the space. She picked a white that matched her vision. Blank Canvas, a hopeful and welcoming white with limitless possibilities to transform any vision into a reality… this was the obvious choice for her basement walls.
“it’s warm and welcoming but still clean and fresh with a hint of vintage,” – Leanne Ford
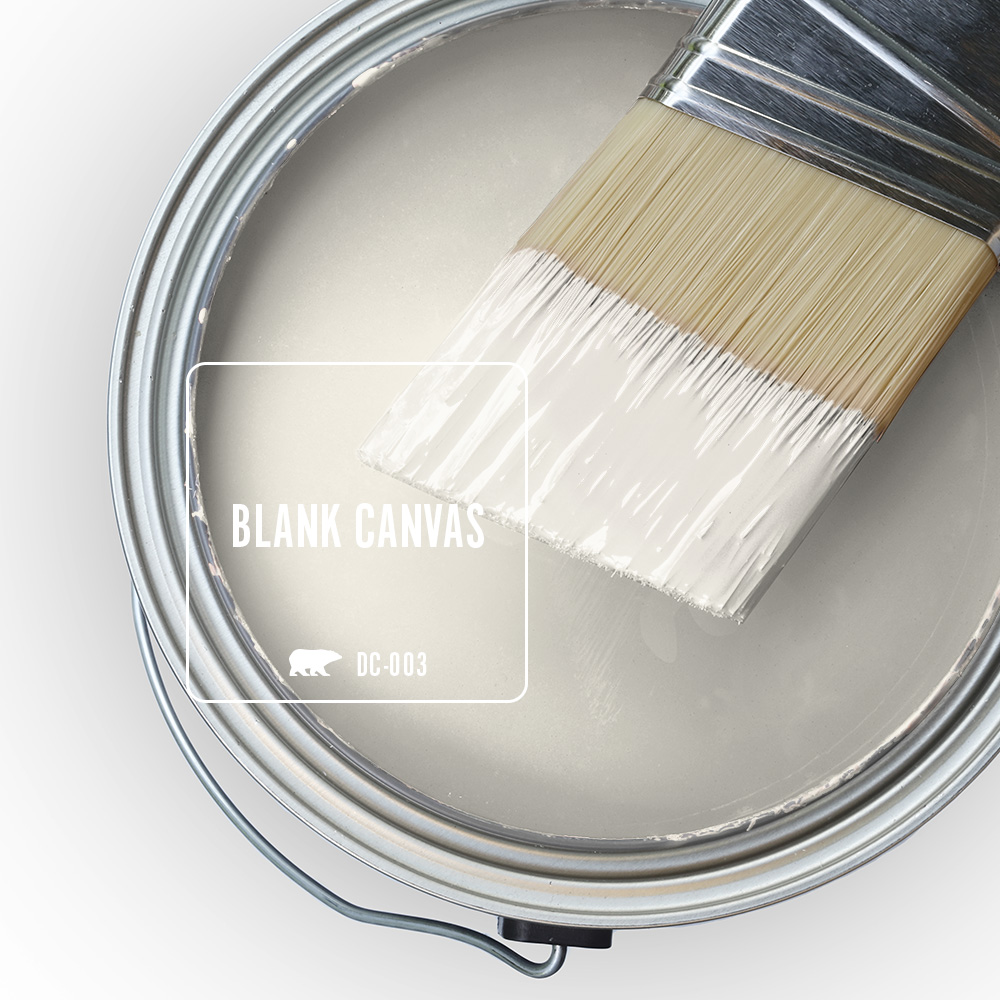
Basements tend to hold moisture which causes mold and mildew. Starting with the right primer, choosing durable, stain-repellent, and moisture-resistant paint products is important.
Walls: BEHR DYNASTY® INTERIOR SEMI-GLOSS ENAMEL tinted to BLANK CANVAS DC-003
Stone Wall: BEHR DRYPLUS™ MASONRY WATERPROOFER tinted to BLANK CANVAS DC-003
Primer: KILZ 3® PREMIUM, INTERIOR | EXTERIOR PRIMER

The art studio is filled with all of Leanne’s art supplies. This is her space to play and disconnect from her job.
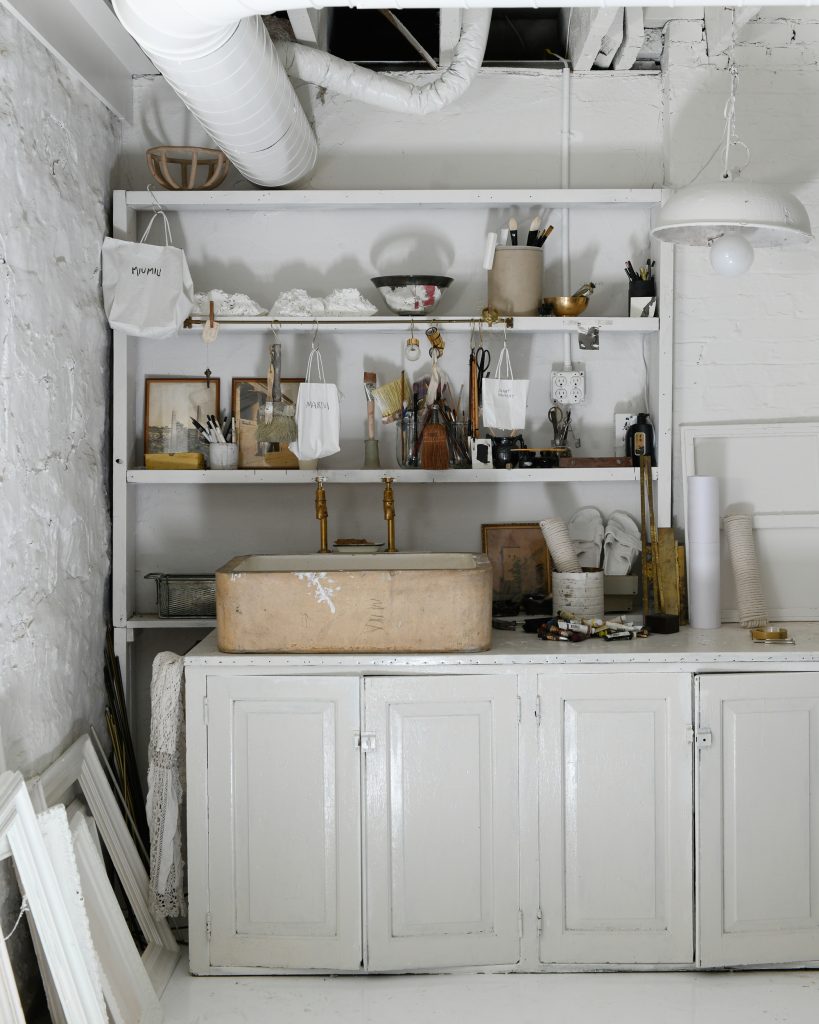
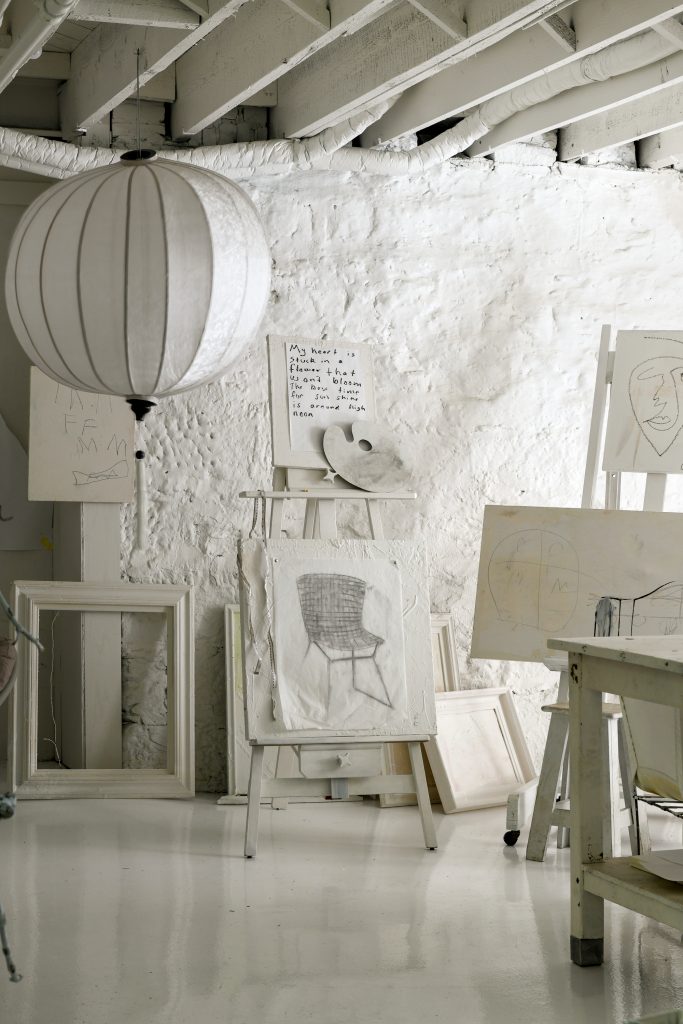
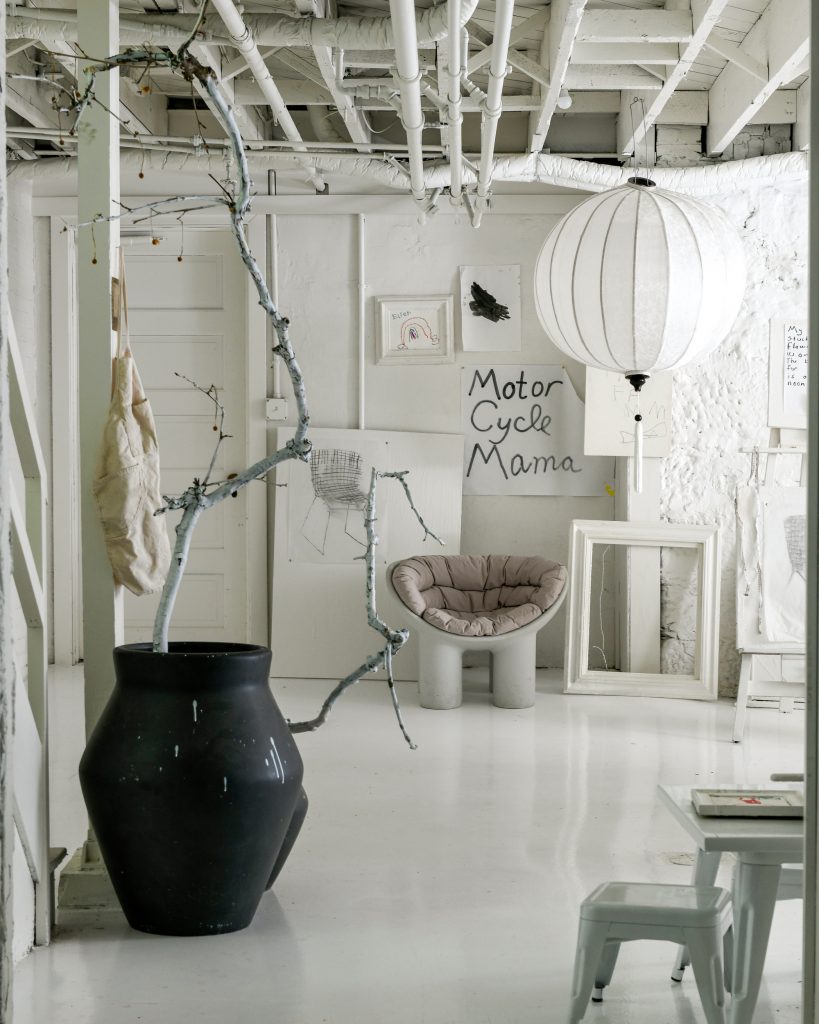
Leanne’s ceramic studio is where she lets her creativity inspire. She likes to dive in with zero plans and see what comes out.
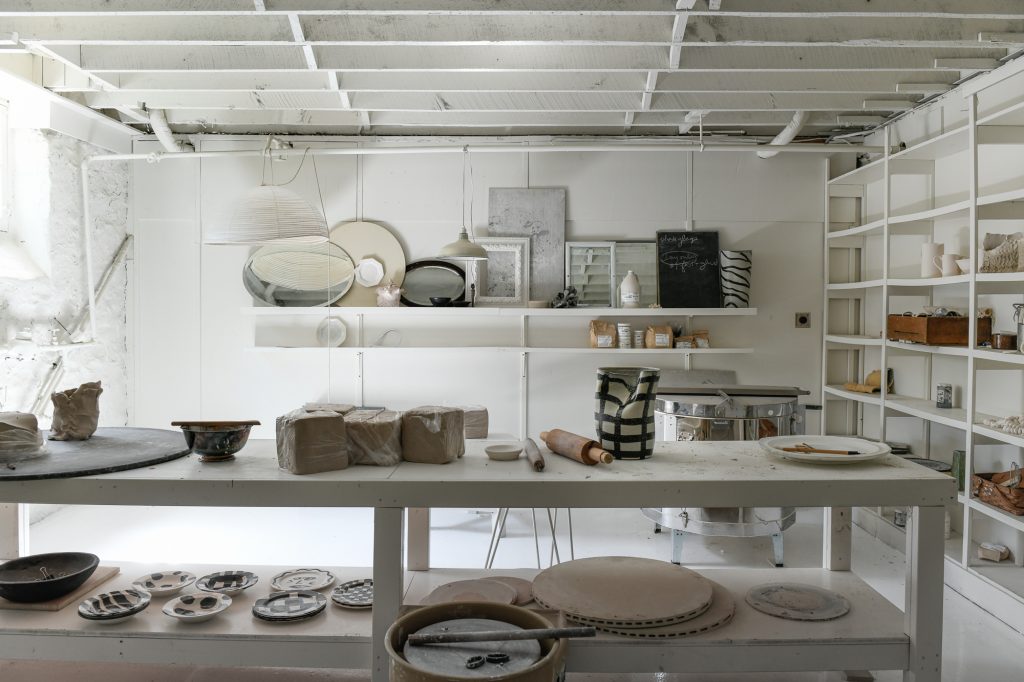
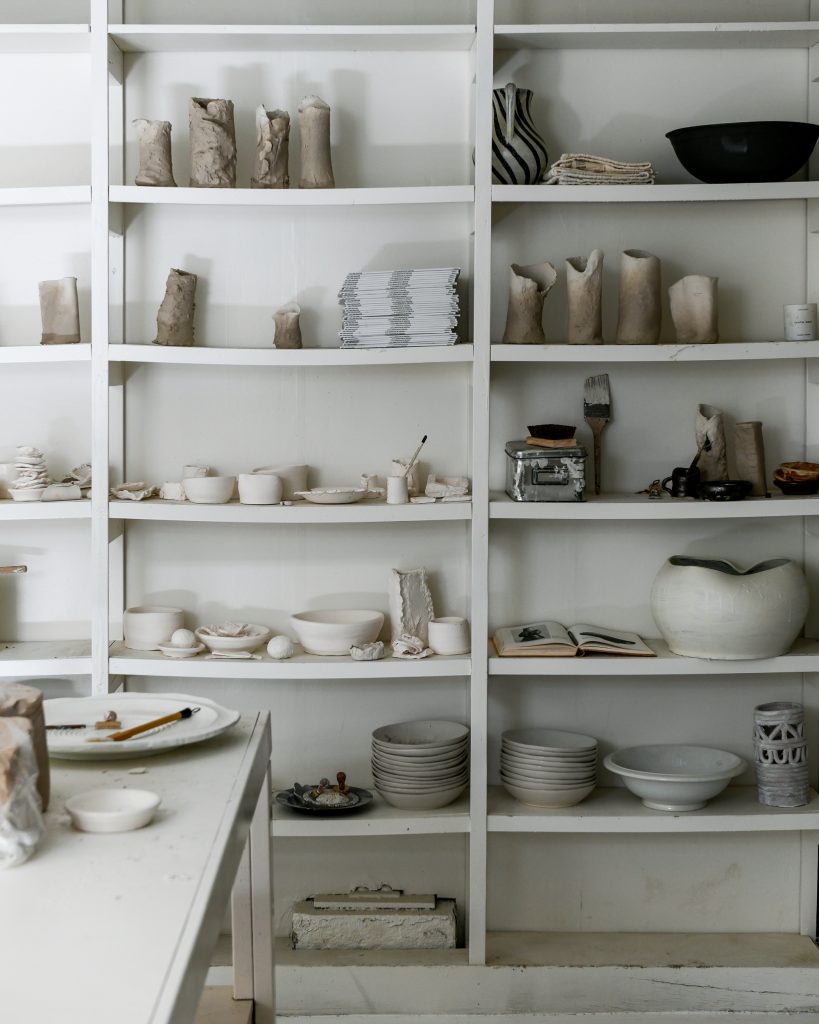
“It’s creatively beyond inspiring for me to play in here.” – Leanne Ford
The comfy couch and pile of pillows are used to create a relaxing lounge area for Leanne and her family.
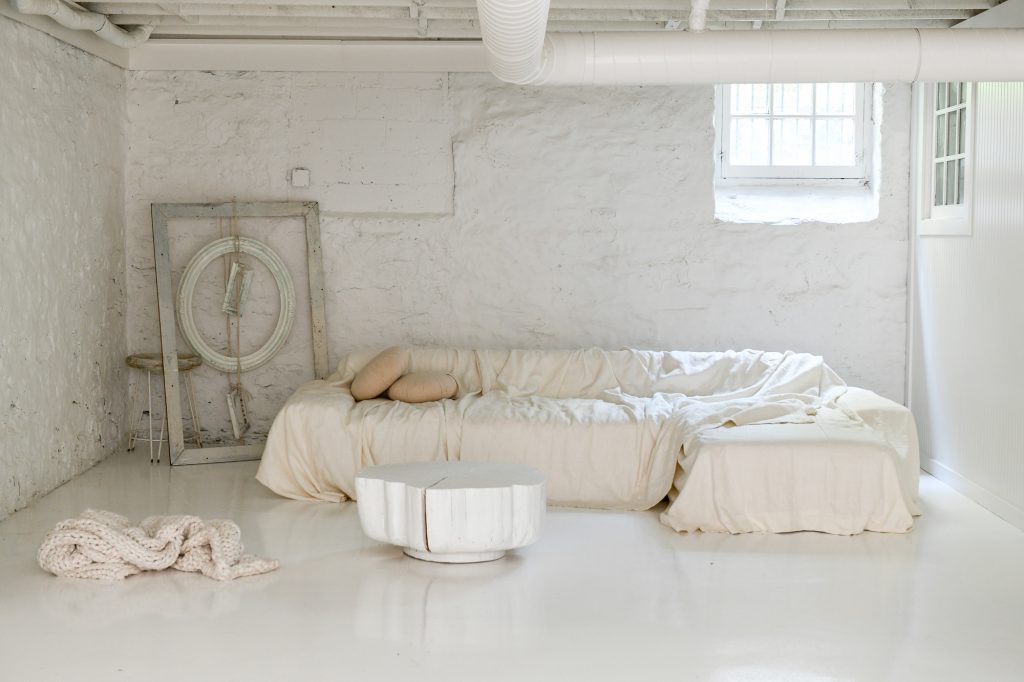
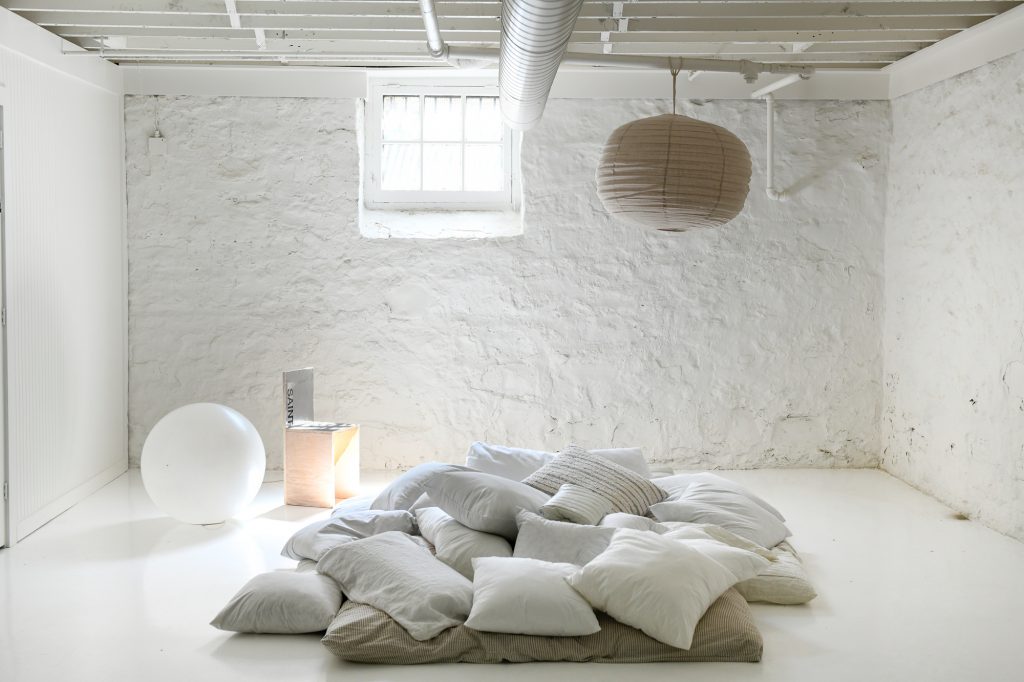
Leanne made sure to make every space special.
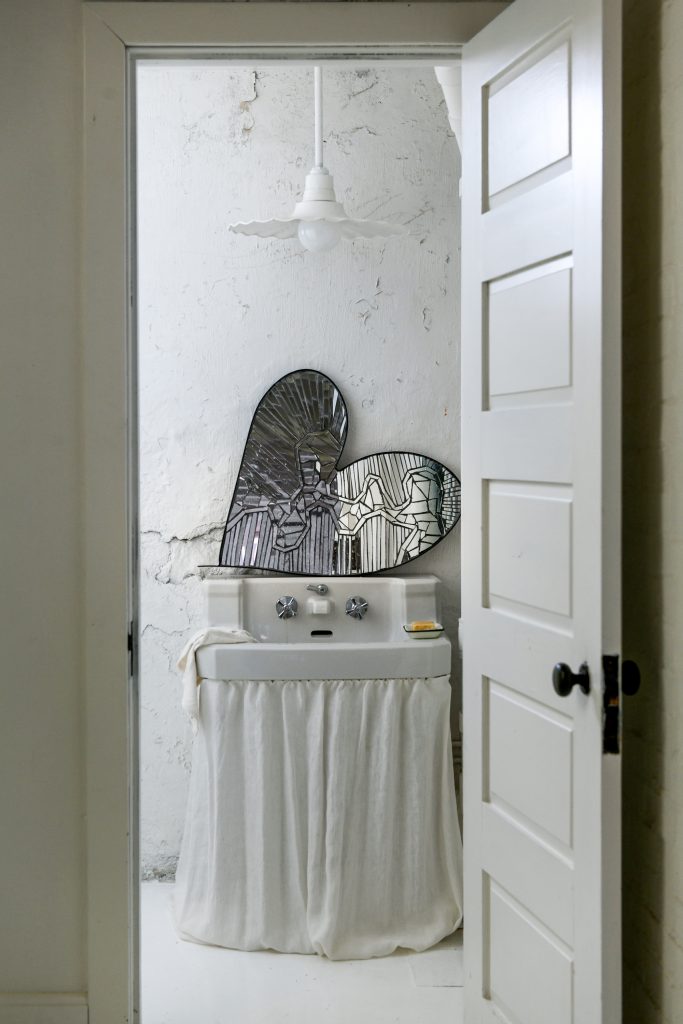
She used the extra Blank Canvas from the walls to paint furniture, old doors, picture frames, and canvases as part of the renovation.
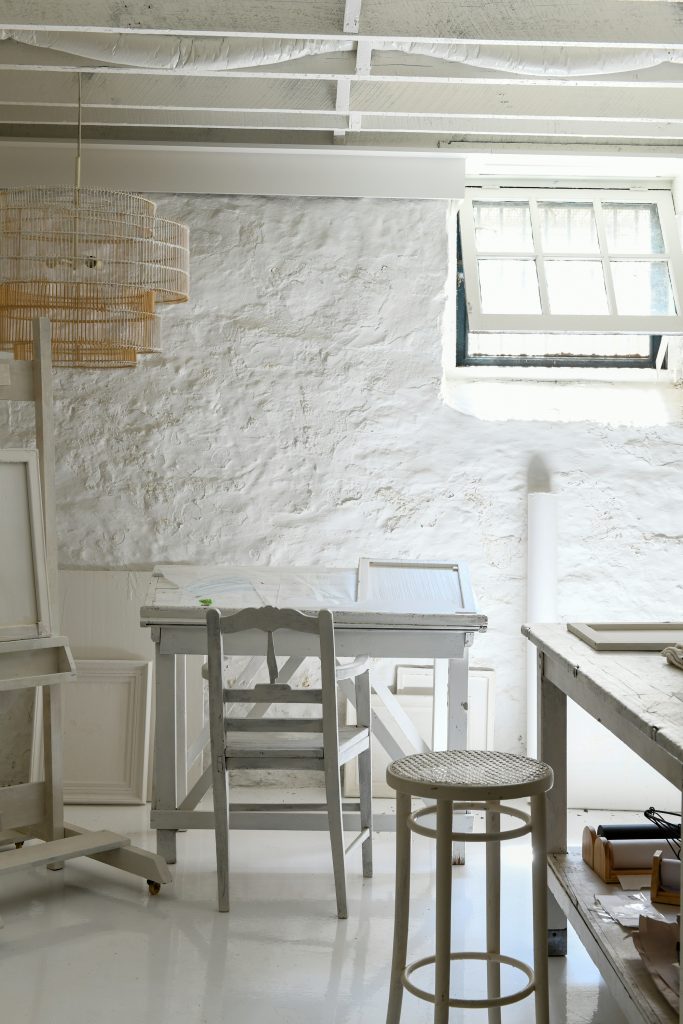
The old doors from her main home were pulled, painted, and recycled as a wall in the new space.
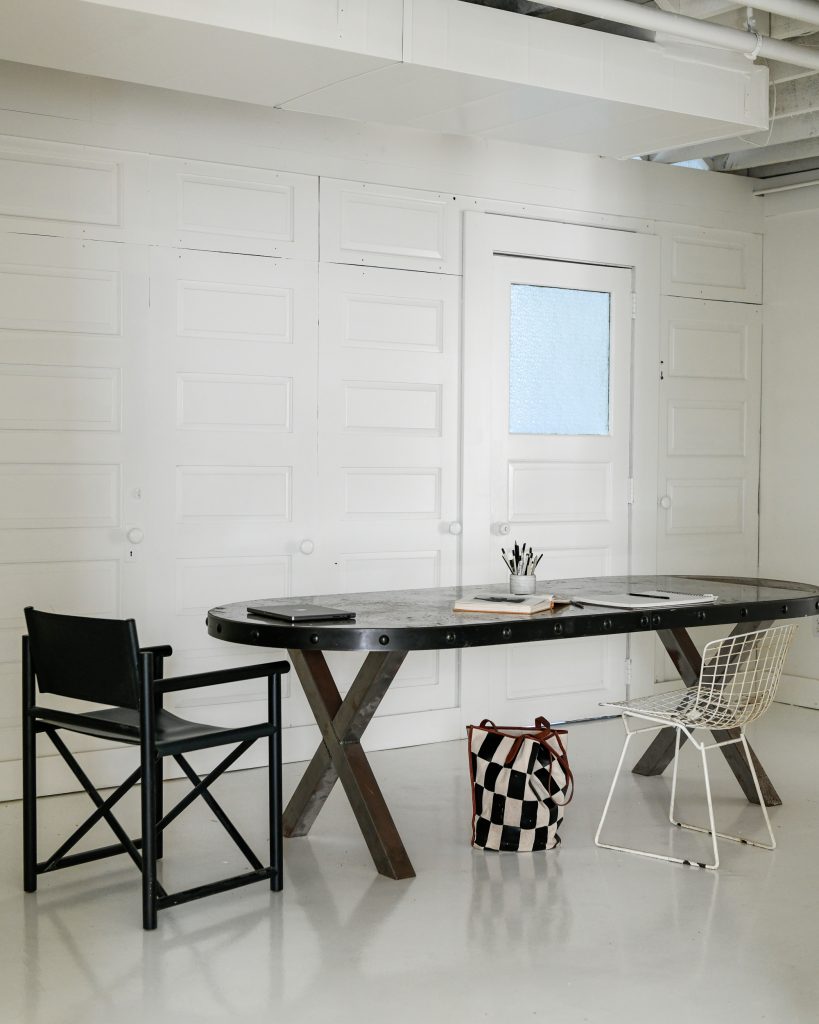
For the picture frames and canvases, Leanne poured the extra paint into a baby pool and dipped the frames, fully covering them. Check out the link to see how she went about this: https://www.instagram.com/p/Cu9kSG1OzB_/?img_index=1
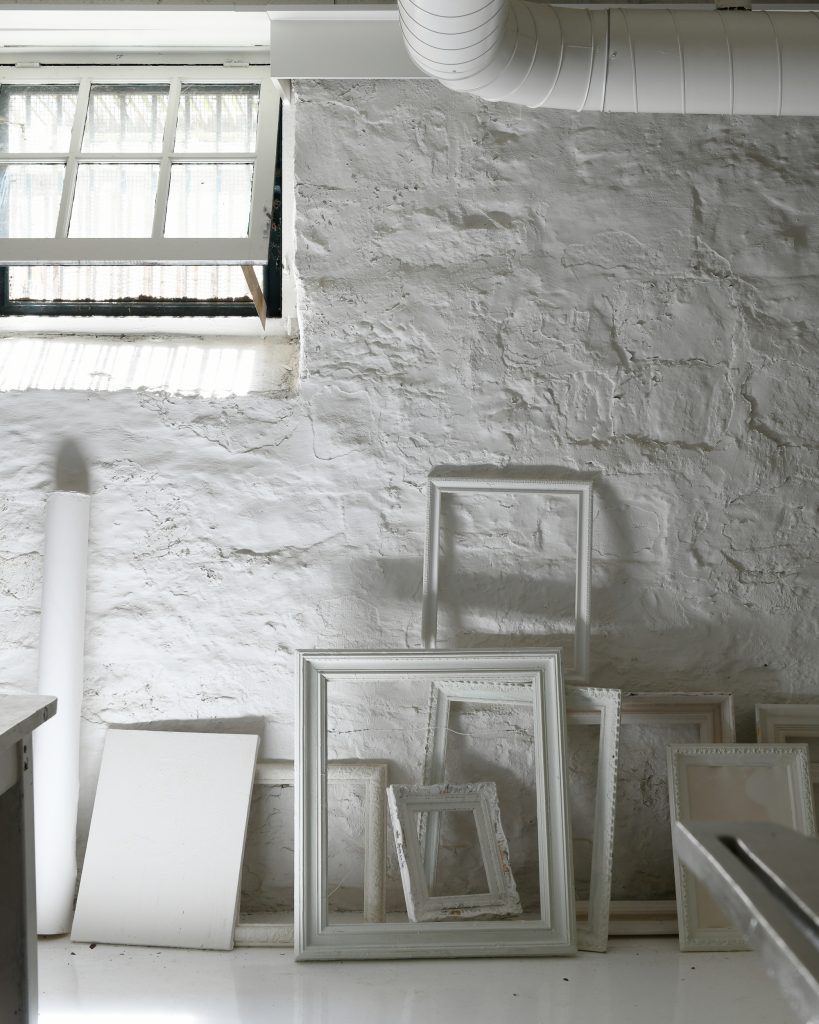
A special touch was added with expressions written on the walls and minimalistic designs hand-drawn on the furniture.
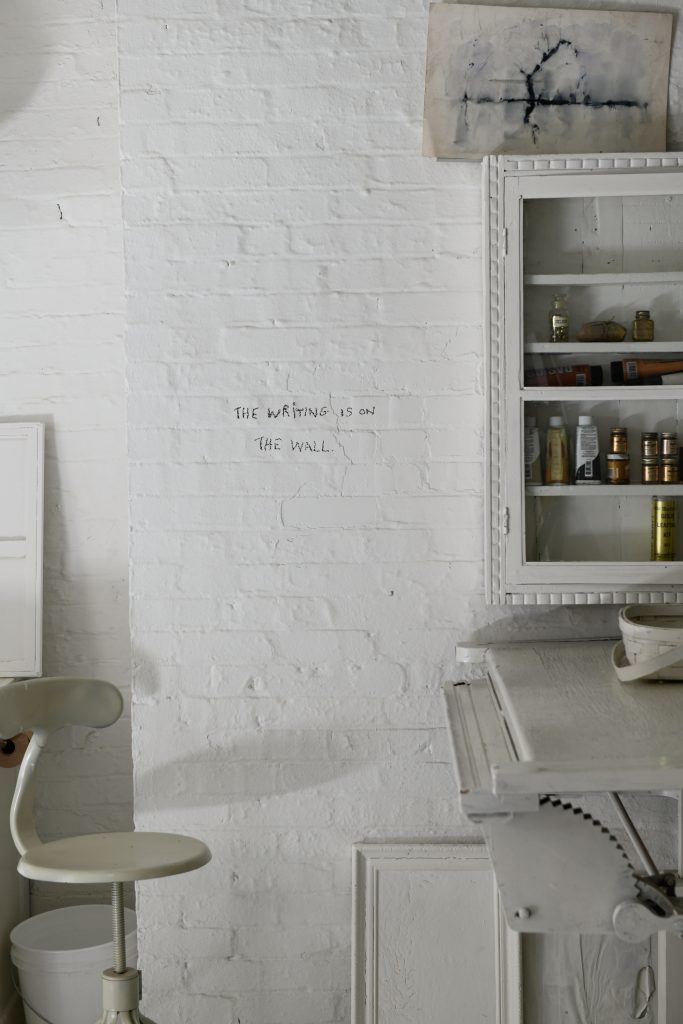
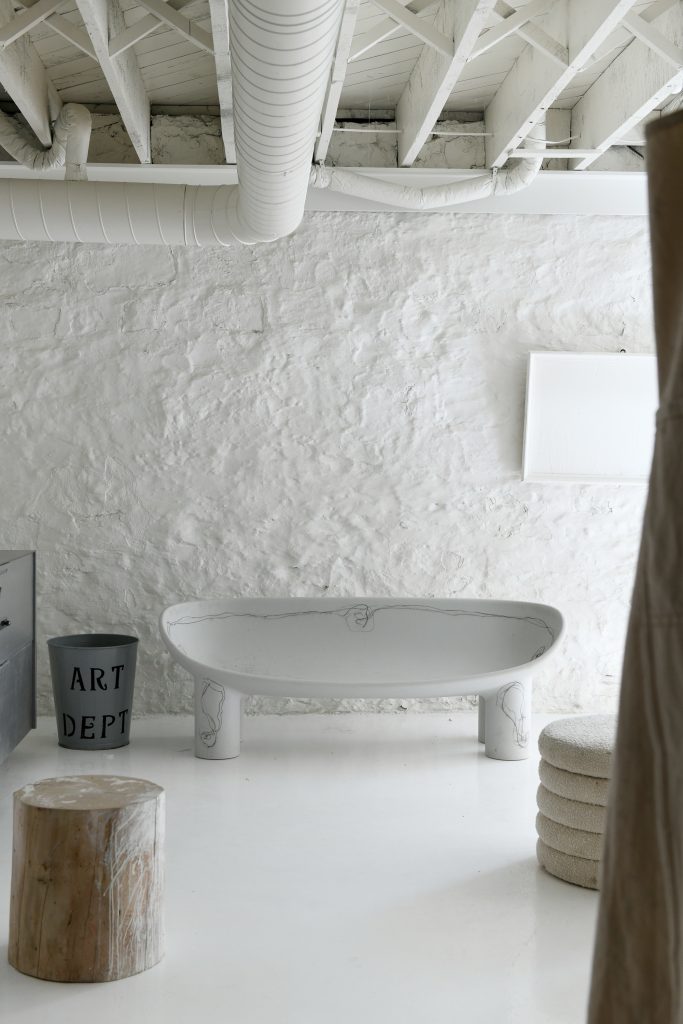
“It’s wild how, when you give your mind space, and you actually have a physical space, you can think freer,”– Leanne Ford
Click on the link to watch a two-minute recap of the renovation https://www.instagram.com/p/Cu1_lUWubVj/?hl=en
For additional inspiration and fresh ideas for your home check out Behr’s Designer Stories.
Colorfully yours,
Larayne
Design Credit: Leanne Ford Interiors
Interior Styling Credit: Hilary Robertson
Photography Credit: Erin Kelly
Copy References: leannefordinteriors, Instagram reels, DIY Diary

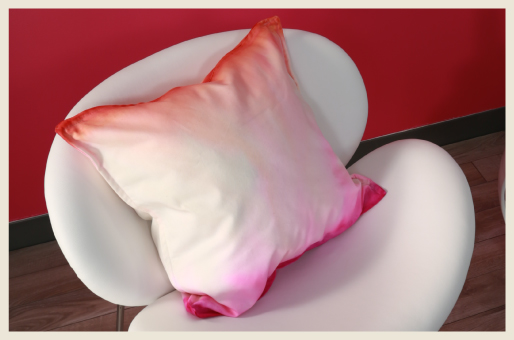
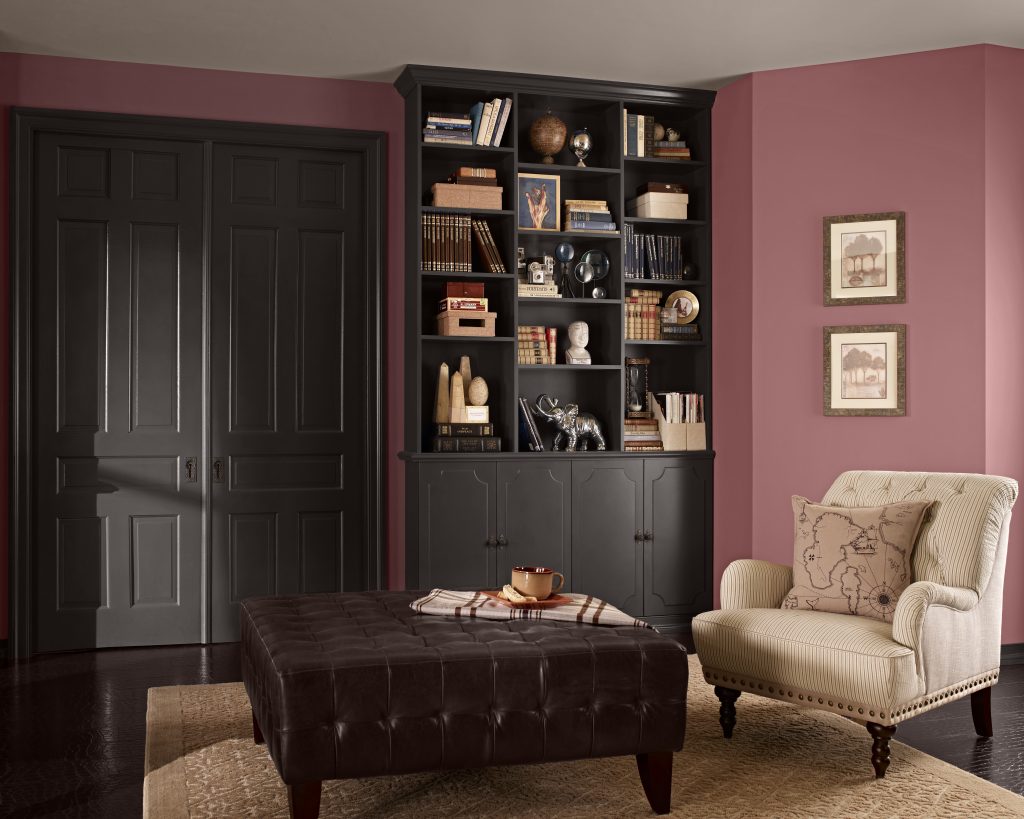
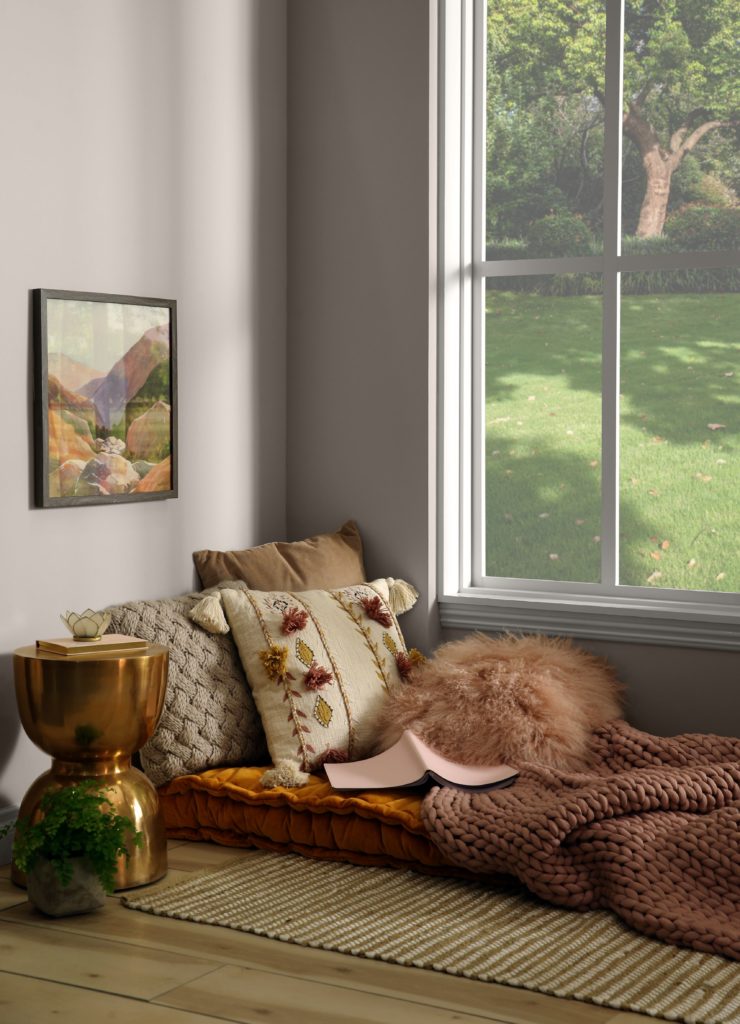
So glad you showcased Leanne Ford’s space – I love it!!!!